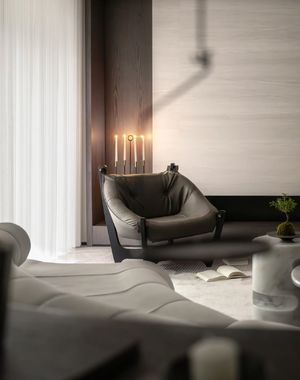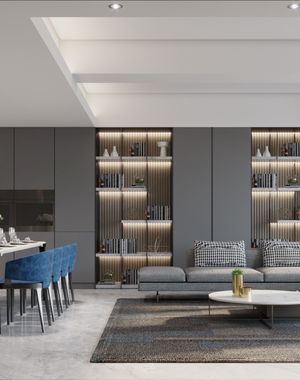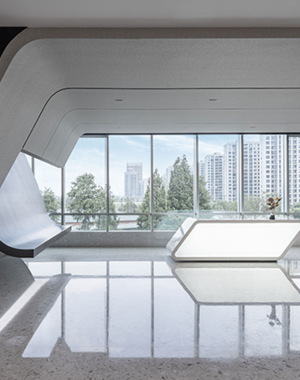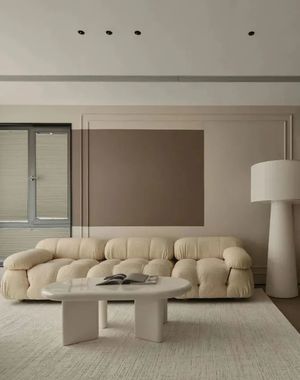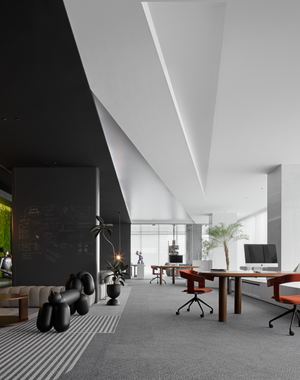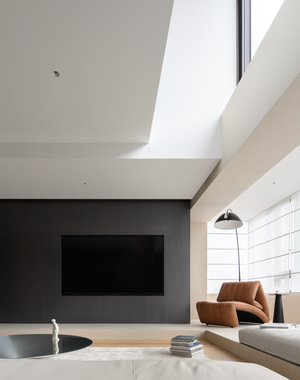新作丨無一内建筑设计 西西里岛 320㎡
发布时间:2023-04-20
空间的一半依赖于设计
另一半则源自于存在与精神
“Half of space depends on design the other half is derived from presence and spirit.”
——安藤忠雄(Tadao Ando)
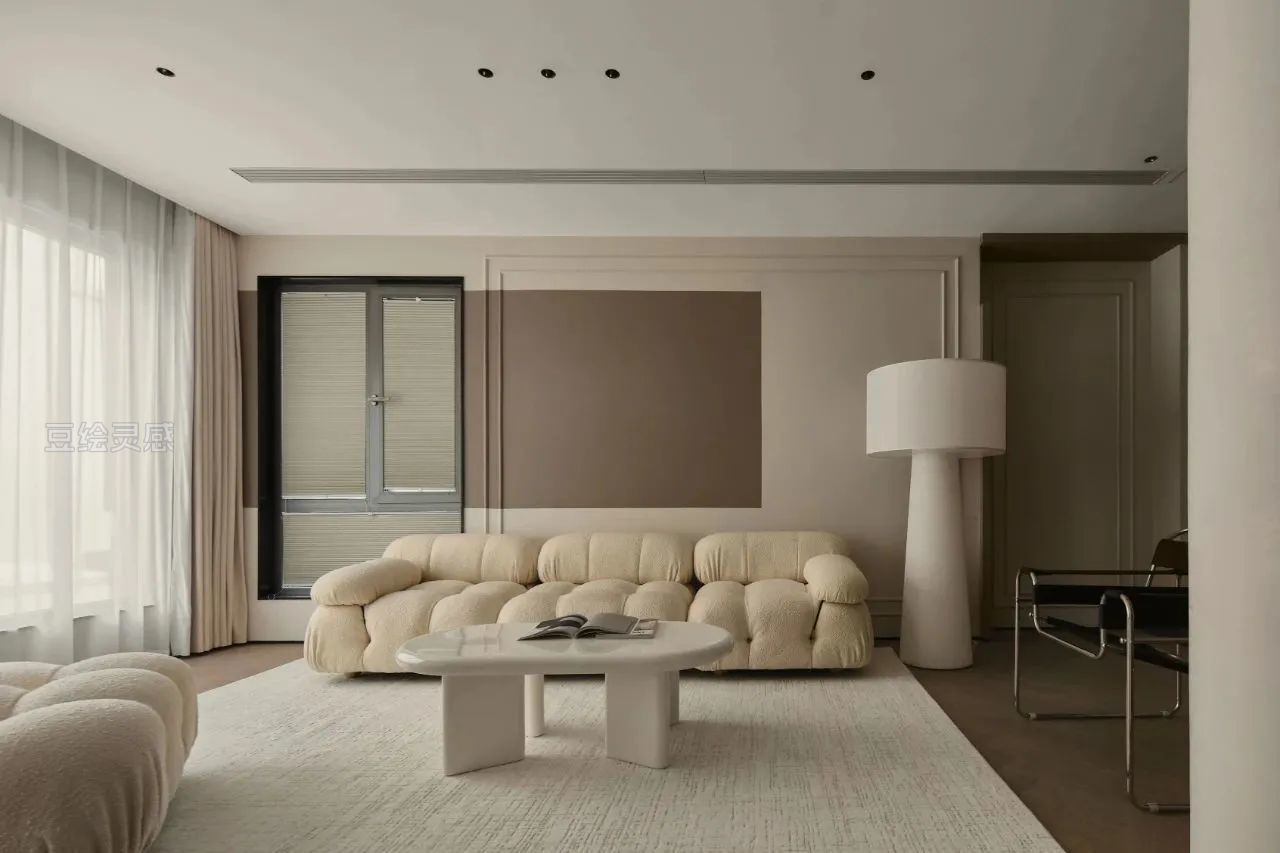
項目情況
PROJECT SITUATION
本项目的客户是知名美妆博主阿花花酱,这是她在南京与父母同住的家,是客户与设计师共同碰撞的成果,天马行空的想法,不拘世俗的搭配,置入了技术比较前沿的智能家居。
The client of this project is a well-known beauty blogger, Ahua Flower Sauce. This is her home in Nanjing where she lives with her parents, and it is the result of a collision between the client and the designer. With wild ideas and unconventional combinations, she has incorporated cutting-edge technology into smart homes.
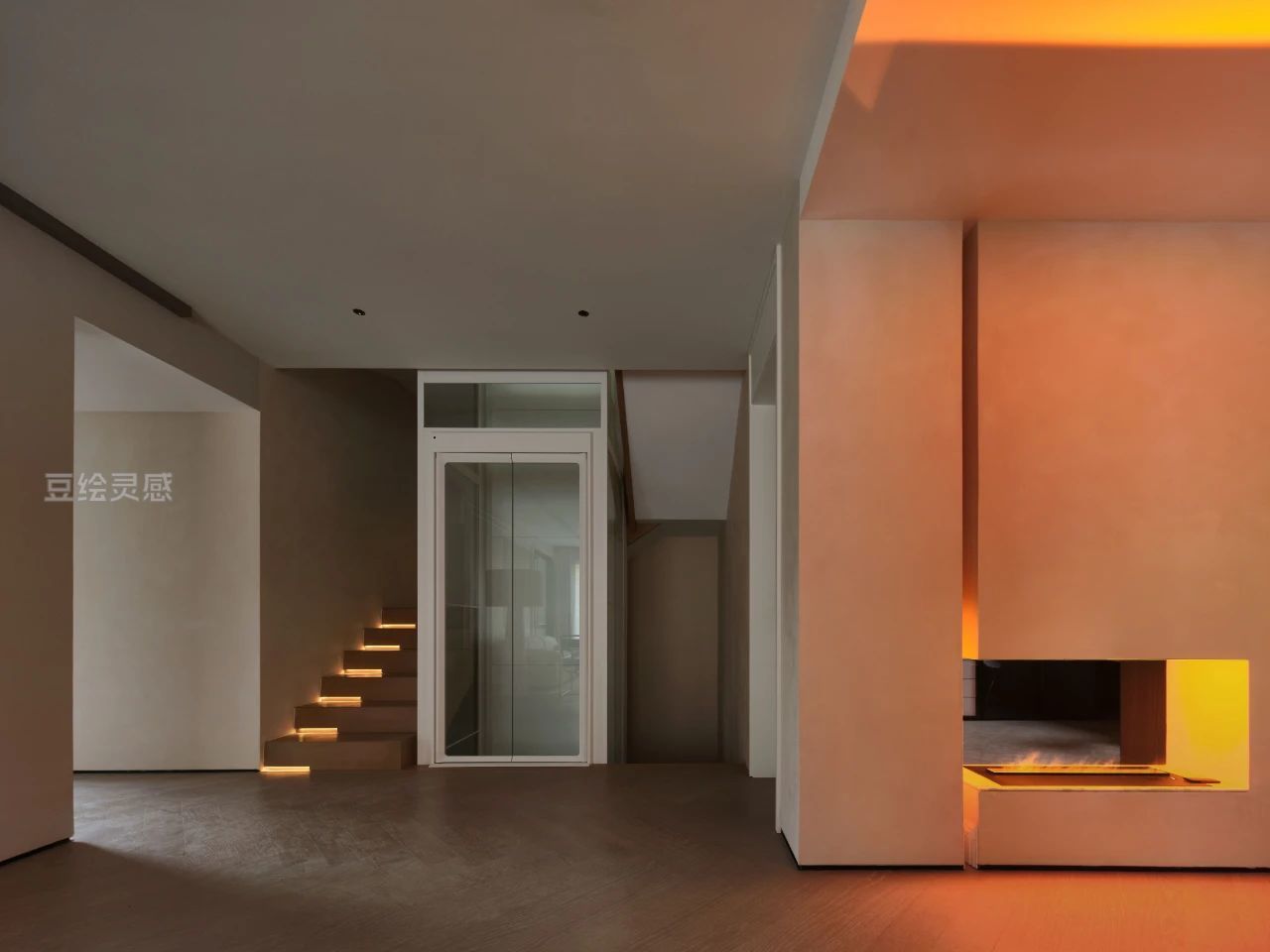
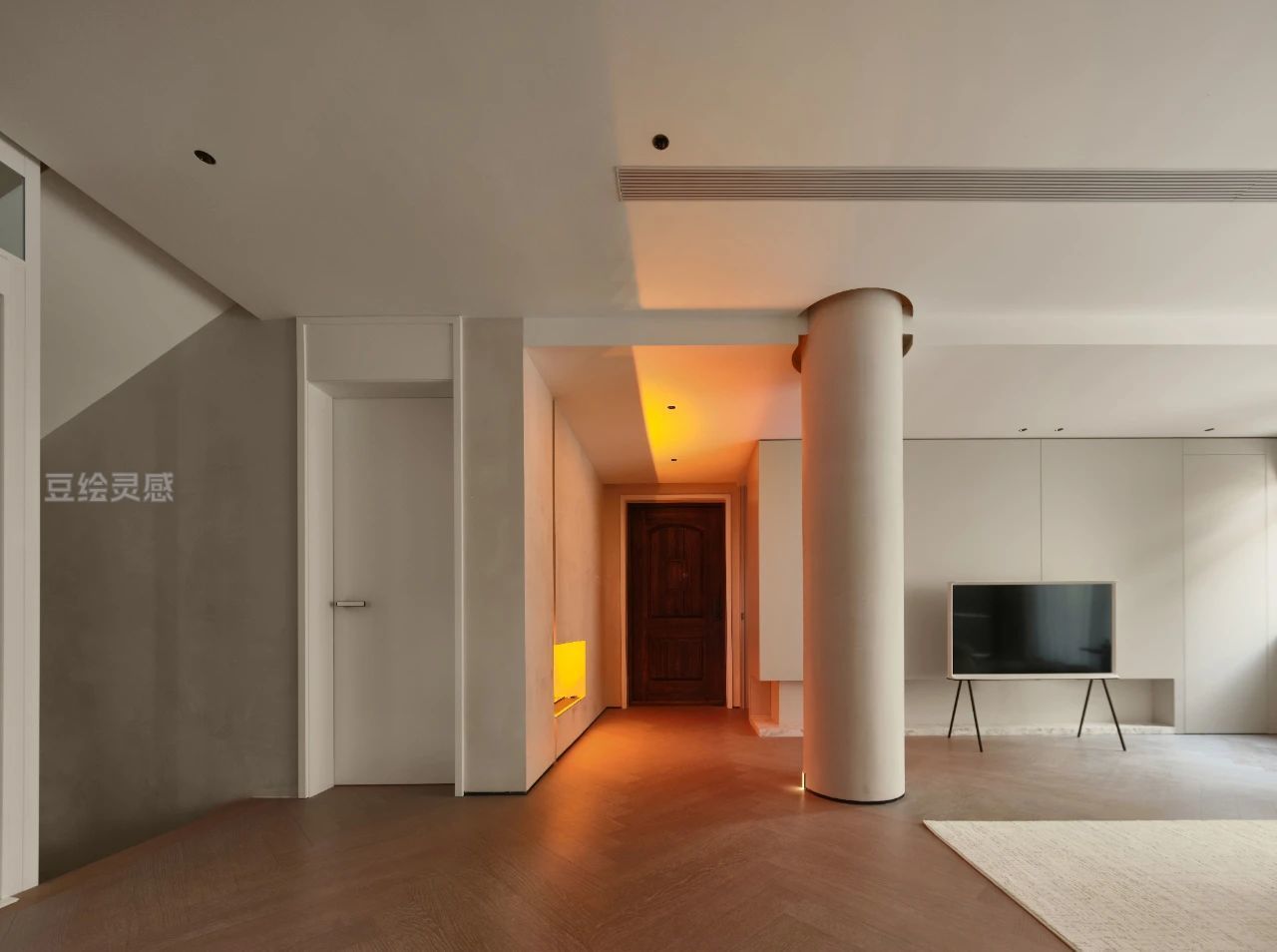



空間氛圍
SPATIAL ATMOSPHERE
“人不是活一辈子,不是活几年几月几天,而是活那么几个瞬间。”
——帕斯捷尔纳克(Pasternak)


生活就像一张张碎片化场景,那些被爱、自由与冲动浸润的瞬间,才印刻出闪闪发光的记忆。
Life is like fragmentation scenes. Those moments that are infiltrated by love, freedom and impulse can only be engraved with shiny memories.


空間之律
THE LAW OF SPACE
客厅的边侧有一段剪力墙,外口做了圆弧处理,弱化了原来尖锐的墙角。墙面上融入了一款石膏壁灯,现在很像墙面张开的景象。几何造型的壁炉,打破了过道略长的单调,增加了氛围感,而且雾化壁炉还有加湿器的功能。
There is a shear wall on the side of the living room, and the outer opening has been curved to weaken the original sharp corners. A gypsum wall lamp has been integrated into the wall, now resembling the scene of the wall opening up. The geometric shaped fireplace breaks the monotony of slightly longer aisles and adds a sense of atmosphere. Additionally, the atomized fireplace also has the function of a humidifier.








二层首先映入眼帘的是空中花房,做了旋转玻璃门,感受一下公主走进了自己的花房,环绕在鲜花和绿萌里。打开天花板上的电动天蓬帘,侧面也是整幅的玻璃窗,全部打开就是完完全全的阳光房了。
The first thing that catches your eye on the second floor is the aerial flower room, with a rotating glass door. You can feel the princess entering your own flower room, surrounded by fresh flowers and green sprouts. Open the electric canopy curtain on the ceiling and the entire glass window on the side, all of which will create a complete sunlight room.



负一层是全屋改动比较大的,原本的空间都不大,所以将厨房和餐厅结合,空间看起来更通透敞亮。开放式厨房配合岛台餐桌的结构,节省空间又有围聚的氛围感。
The first floor of the basement has undergone significant changes to the entire house, and the original space was not large. Therefore, by combining the kitchen and restaurant, the space looks more transparent and bright. The open kitchen, combined with the structure of an island dining table, saves space while creating a cohesive atmosphere.




公共区利用房屋的挑空结构,和阁楼做了结构的互动,又好看又有趣。
The public area utilizes the overhanging structure of the house to interact with the attic structure, which is both beautiful and interesting.






阁楼是后期改造出来的,同时还改了两处天窗,夜深人静,仰望星空,这下露营也不用出门了。特意留了一个小房间,感觉像魔女琪琪的小窝。
The attic was renovated in the later stage, and two skylights were also added. Its quiet at night, looking up at the starry sky, so camping doesnt have to go out anymore. I specially left a small room, which feels like the little nest of the witch Qiqi.
FLOOR PLAN




平面方案 / DESIGN FLAT PLAN
INFO
项目
西西里岛
项目坐标:中国 南京
项目面积:320㎡
设计出品:无一内建筑设计事务所
主案设计:吴 恒
燈光设计:GW LIGHTING光維
主要材料:KNG木作、磐多魔、 邦喜建材
AGENCY FOUNDER

吴 恒
無一内建筑设计 创始人 / 设计总监

無一内建筑设计事务所(WU1 DESIGN)
我们是一个为生活而设计的团队,确切的说,有关于这个时代的一些新的生活方式。無一内建筑设计事务所(WU1 DESIGN)的设计永远来自于生活的需求,这是我们坚定的价值观,作品从毫米到公里,从空间跨越到视觉、品牌,我们关注的永远是设计中人与生活的关系。
我们用自己的方式在理解不同的需求和在这个时代中不同的意义,人对生活的需求并不是孤立存在的,社会在时代中的变革赋予需求不同的形态和意义。
团队由全员资深设计师组成,在专业领域不断求索,落实到每一处生活细节,为客户提供定制化整体设计服务,项目涵盖风格新锐的小众商业空间、打破传统的高端私宅空间等,陆续为美妆、电竞等行业KOL完成全案设计与落地,表达和呈现出设计与客户之间的价值观共存。
無一内建筑设计事务所(WU1 DESIGN)与业内建筑设计和工程事务所及品牌专业咨询公司互为生态合作伙伴,整合从品牌策划、建筑、室内、施工、软装等闭环解决整体方案,提供一站式服务,且全球服务,最远已达英国伦敦。
曾获荣誉 / Honored:
2022安德马丁发现中国好设计 年度推荐设计师
2022北美PI设计大奖 室内设计·住宅类WINNER
2022亚洲青年设计之光(中国内地)TOP100
2022 NCA新商业空间设计师TOP10
2022南京40UNDER40 设计杰出青年
2022金住奖中国百杰人物
2022设计金陵24杰
2023年度杰出华人设计师
图片版权 Copyright :無一内建筑设计
相关推荐
