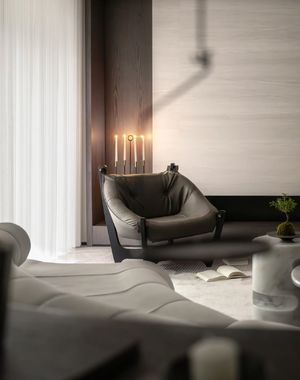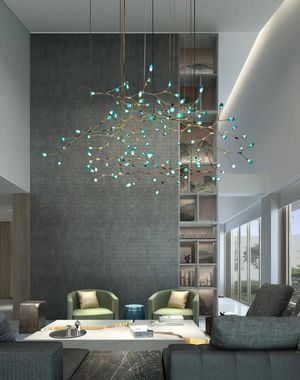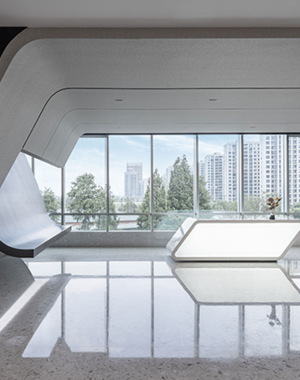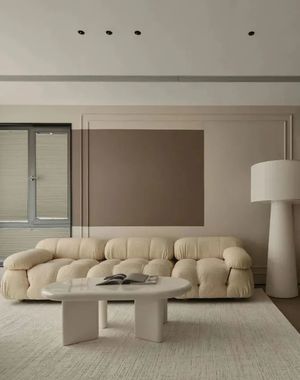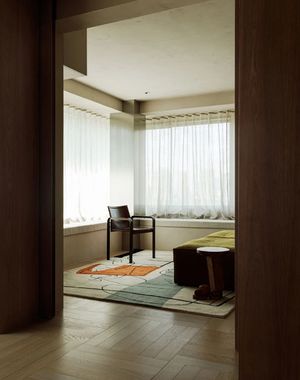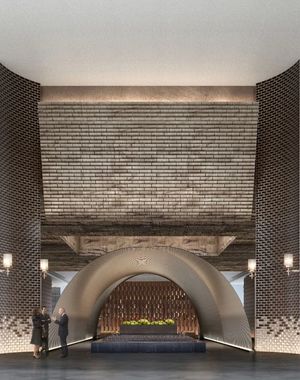新作丨無一内建筑设计 MIMIA⁺ 1000㎡
发布时间:2023-03-03
空间的一半依赖于设计
另一半则源自于存在与精神
“Half of space depends on design the other half is derived from presence and spirit.”
——安藤忠雄(Tadao Ando)
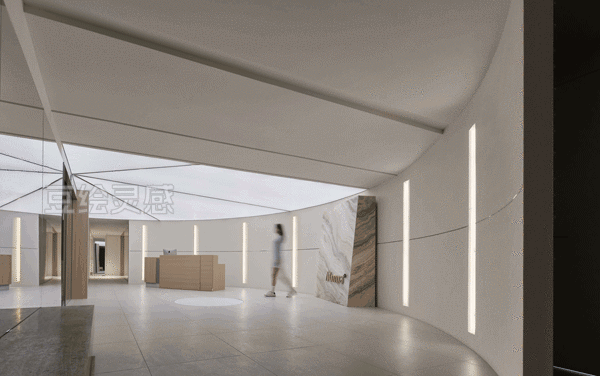

-項目情況
Project status
范明
孙萧萧
The client of this project is Ms. Sun Xiaoxiao, a family member of the national first-class actor Teacher Fan Ming (representative of the The Legend of Wulin Constable Xing), who commissioned the design.
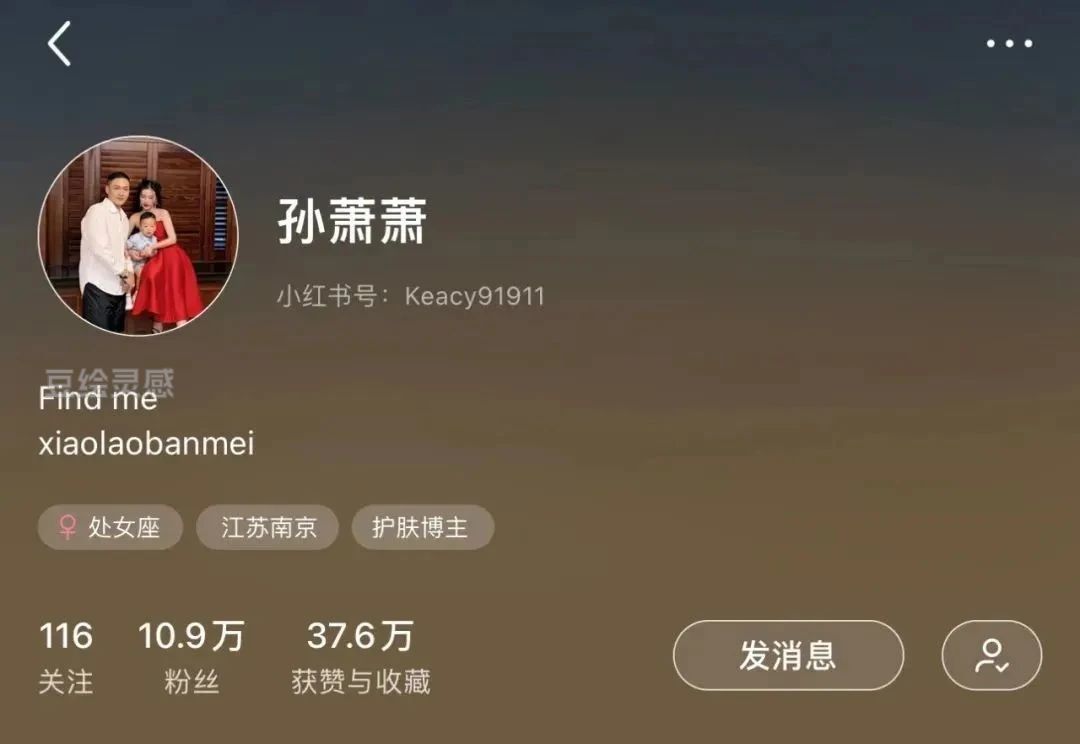
这是她经营的医美品牌 MIMIA⁺ 的新店,总面积1000㎡。我们与孙女士已经合作过数次,构建了足够的默契。所以这次在提出了基础需求、框定预算后,就全权委托给我们实施,客户坐等验收即可。
This is the new store of her medical beauty brand MIMIA , with a total area of 1000 m2. We have cooperated with Ms. Sun several times and have built enough tacit understanding. So this time, after putting forward the basic requirements and setting the budget, we will be fully entrusted to implement it, and the customer can wait for the acceptance.

-空間印象
First impression of space



“暗线”
Between the concrete and the abstract, a dark line is built into the space to guide the guests to discover and explore the possibility of immersing in art and enjoying pleasure. Under the delicate outline, use the warm colors of the same color system with soft and delicate touch to transform the neat geometry into artistic decorative language.



-空間氛圍
Space atmosphere


空间中围绕着主题保留了色彩与纹理情调,与极简主义美学看似相互矛盾,但进一步观察即可发现,它们共同构成了对慵懒感与精致感的细腻描绘,两者叠加的个性散发着无穷的魅力。
The space retains the color and texture sentiment around the theme, which seems to contradict the minimalist aesthetics, but further observation shows that they together constitute a delicate description of the sense of laziness and delicacy, and their superimposed personality exudes infinite charm.




空間情緒
Spatial emotion




行至其中,邂逅艺术与美,将会是一次调动“五感”的极致体验,由视觉引发的心理触动,在充满几何感的空间中游离,丝丝缕缕的气味又引出了嗅觉的吸引力。
The encounter with art and beauty will be an ultimate experience to mobilize the five senses. The psychological touch caused by vision will wander in the space full of geometric sense, and the subtle smell will lead to the attraction of smell.



-空間之律
The law of space


空间分为整形和医美两个不同的区域,所考虑的细节元素较多,但公共区域需要融合共通,以及客户的感受。每个展厅内的结构共同呈现了一种美学上的连贯性,它们从视觉和心理上引导着客户,就像在艺术世界中,忘却了时间的流淌。
The space is divided into two different areas, plastic surgery and medical aesthetics, and many details are considered. However, the public area needs to be integrated and shared, as well as the feelings of customers. The structures in each exhibition hall jointly present a kind of aesthetic coherence. They guide customers visually and psychologically, just like in the art world, forgetting the flow of time.





FLOOR PLAN

平面方案 / DESIGN FLAT PLAN
INFO
项目
项目坐标:中国 南京
项目面积:1000㎡
设计时间:2022年9月
完工时间:2022年12月
公司名称
: 無一内建筑设计事务所
主案设计:吴 恒
参与设计:金梦、任 铭
项目摄影:黑曜石
燈光设计:GW LIGHTING光維
木作装饰:WUYI
主要材料:艺术涂料天然石材 不锈钢 订制木纹
AGENCY FOUNDER

吴 恒
無一内建筑设计 创始人 / 设计总监
無一内建筑设计事务所(WU1 DESIGN)
,成立于2018年,是一家以创意为核心的成长型公司。
我们是一个为生活而设计的团队,确切的说,有关于这个时代的一些新的生活方式。無一内建筑设计事务所(
WU1 DESIGN)的设计永远来自于生活的需求,这是我们坚定的价值观,作品从毫米到公里,从空间跨越到视觉、品牌,我们关注的永远是设计中人与生活的关系。
们用自己的方式在
理解不同的需求和在这个时代中不同的意义,人对生活的需求并不是孤
立存在的,社会在时代中的变革赋予需求不同的形态和意义。
团队由全员资深设计师组成,在专业领域不断求索,落实到每一处生活细节,为客户提供定制化整体设计服务,项目涵盖风格新锐的小众商业空间、打破传统的高端私宅空间等,陆续为美妆、电竞等行业KOL完成全案设计与落地,表达和呈现出设计与客户之间的价值观共存。
無一内建筑设计事务所(WU1 DESIGN)与业内建筑设计和工程事务所及品牌专业咨询公司互为生态合作伙伴,整合从品牌策划、建筑、室内、施工、软装等闭环解决整体方案,提供一站式服务,且全球服务,最远已达英国伦敦。
曾获荣誉 / Honored:
2022安德马丁发现中国好设计 年度推荐设计师
2022北美PI设计大奖 室内设计·住宅类WINNER
2022亚洲青年设计之光(中国内地)TOP100
2022 NCA新商业空间设计师TOP10
2022南京40UNDER40 设计杰出青年
2022金住奖中国百杰人物
2022设计金陵24杰
2023年度杰出华人设计师
相关推荐
