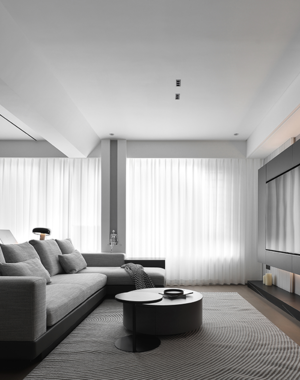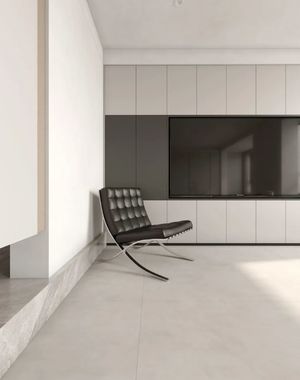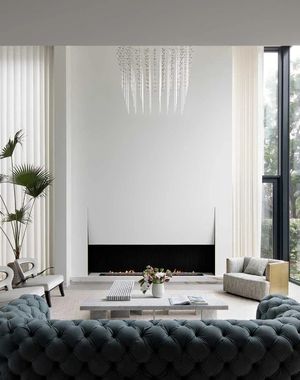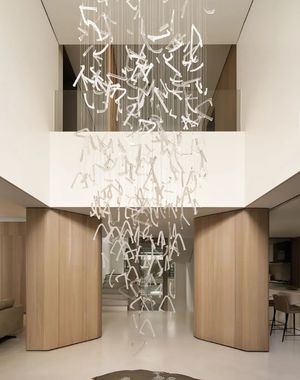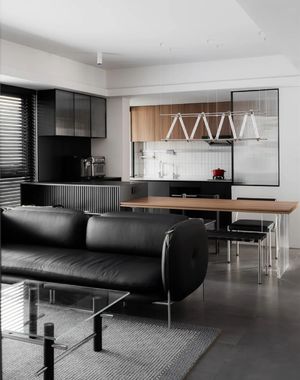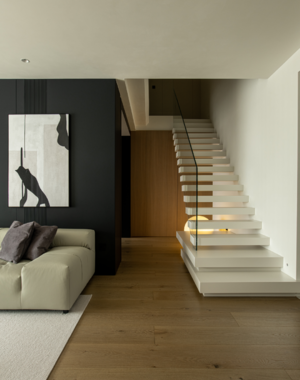纯净自由的空间韵律——杭州叠排别墅设计
发布时间:2023-10-28
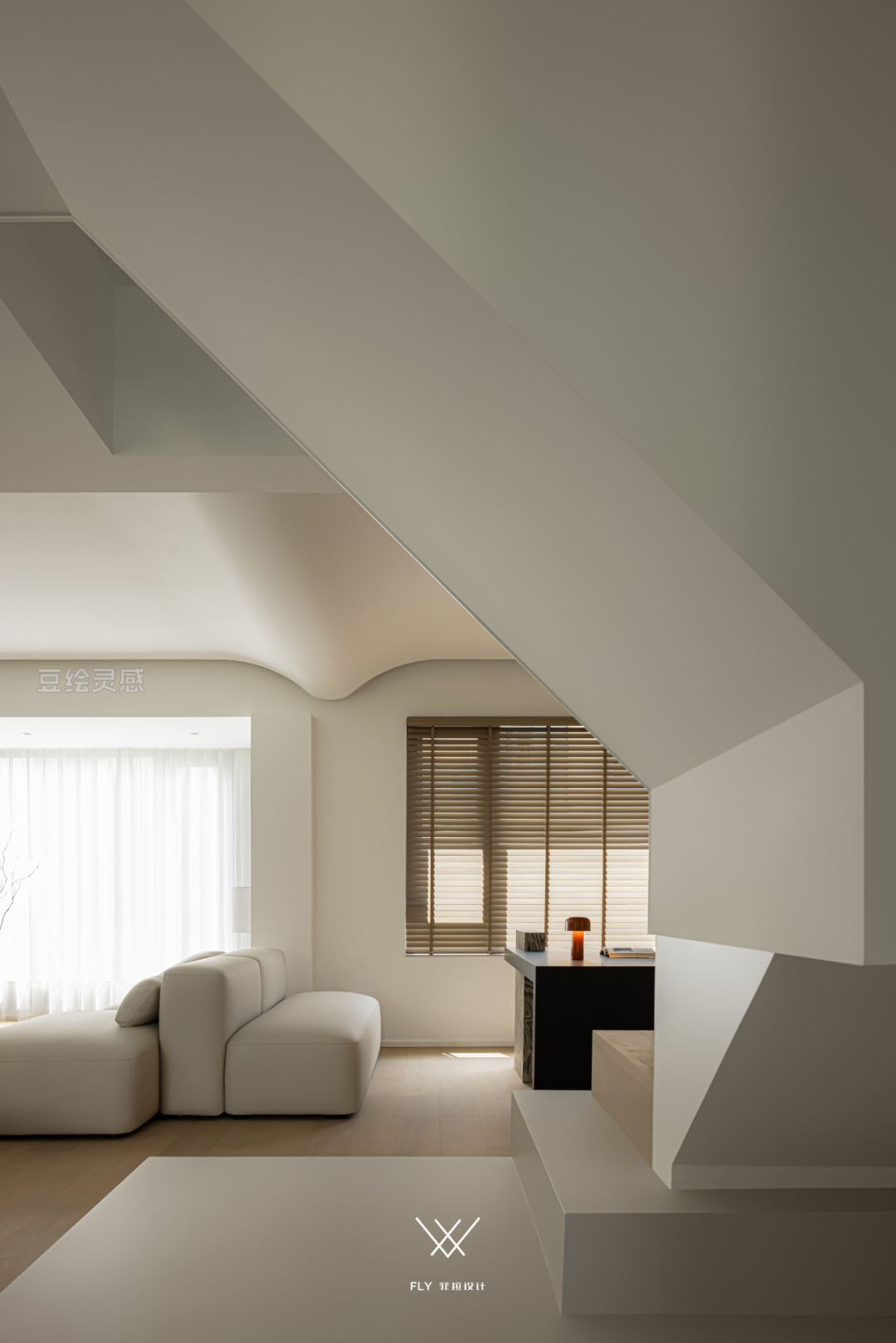
F L Y
¢
D E S I G N
⊙
#
白也
#
家居生活方式与精神留白的荟萃交织,功能与体块的堆叠,以舒缓纯粹的形态重新定义空间语言。纯净的色感与结构的骨感,以切合主人公的姿态展露家居空间下的雅致与从容,与自我的对白、与生活的写意。
The interweaving of home lifestyle and spiritual space, as well as the stacking of functions and blocks, redefines the language of space in a soothing and pure form. The pure color sense and structural bone sense showcase the elegance and composure of the home space in a manner that suits the protagonist, as well as the dialogue with oneself and the freehand brushwork of life.
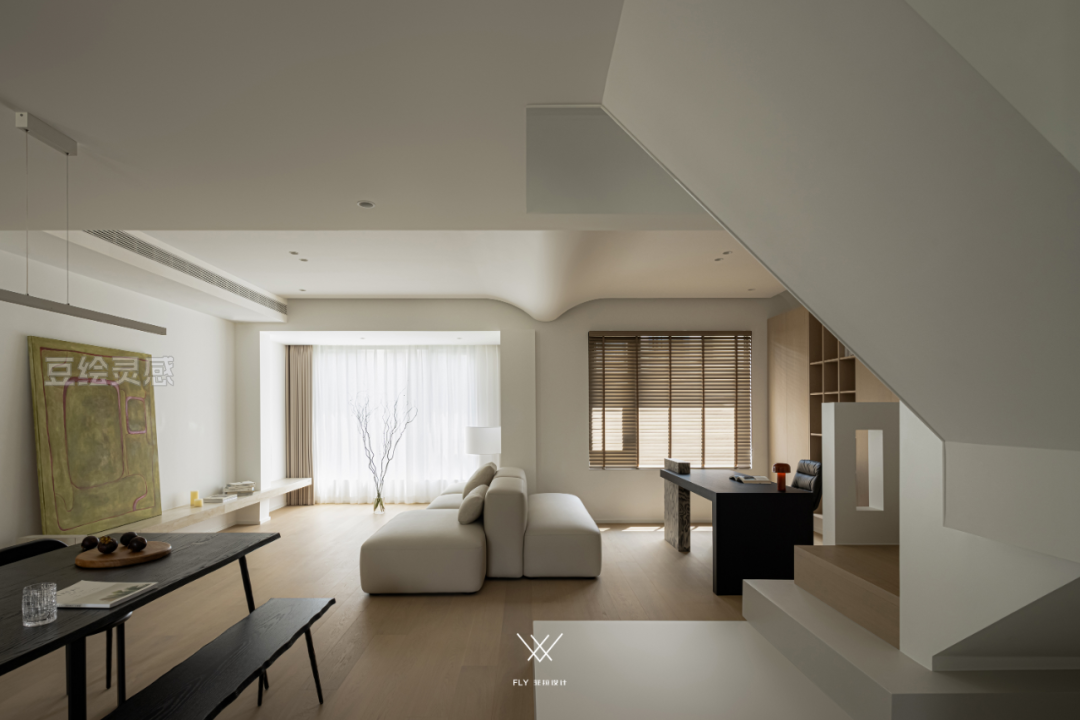
客厅 / The
Living Room

客厅 / The
Living Room

客厅 / The
Living Room

客厅 / The
Living Room
客厅原顶面横梁过于突兀,以曲面过渡并辅以灯光营造结构间的丝滑与灵动,完善空间的视觉和谐度。
借以结构的起伏营造体块的流动感,轻盈与浪漫的空间体感以暧昧隐晦的形式安放于顶面,日与夜的视感营造,将设计的用意糅合于空间的纯粹,颇具心思的次序下编织家居魅力。
The original top crossbeam of the living room is too abrupt, with curved transitions and lighting to create a smooth and agile structure, improving the visual harmony of the space. By using the undulation of the structure to create a flowing sense of the block, the light and romantic spatial sense is placed on the top in an ambiguous and obscure form, creating a visual sense of day and night. The design intention is blended into the purity of the space, weaving home charm in a thoughtful order.

客厅 / The
Living Room

工作区 /
workspace

工作区 /
workspace

工作区 /
workspace
置于客厅后方的开放式工作区,以满柜加以造型的处理作为空间背景所在。区域的功能、块面的衔接,以构建其容纳之姿。不
受拘束的空间共享,自由游走于每一处,留白与放空潜藏在功能与联动间。
The open work area located behind the living room features a full cabinet design as the spatial background. The function of the area and the connection of the block surface to construct its accommodating posture. Unrestricted space sharing, free to roam everywhere, leaving blank and empty hidden between functions and linkage.

工作区 /
workspace

工作区 /
workspace

客厅 / The
Living Room

客厅 / The
Living Room
聆听人物故事,创造鲜活的家居生命,见空间于人的感召力。
明确自身需求,对
空间功能取舍
有度,
低
欲望主导的
空间气
质,纯粹简洁的风格走向,与人碰撞出无限的共鸣与遐想。
Listen to character stories, create vibrant home life, and see the appeal of space to people. Having a clear understanding of one's own needs, a moderate choice of spatial functions, a low desire oriented spatial temperament, a pure and concise style, and colliding with people to create infinite resonance and imagination.

餐厅看向客厅
/
View From
Th
e
Dining Room
To The Living Room

客厅 / The
Living Room

客厅 / The
Living Room

客厅 / The
Living Room
人物需求下的精简构造,以纯粹克制的物质体感营建空间气质,留心于区域的贯穿与互动,结构穿插的块面线条呈现的物件,于功能之下许一片纯净与淡泊的素雅之地。
The simplified structure under the needs of the characters creates a spatial temperament with a purely restrained material sense, paying attention to the continuity and interaction of the area. The objects presented by the intersecting block lines of the structure create a pure and simple and elegant land under the function.

客厅 / The
Living Room

客厅 / The
Living Room

餐厅看向客厅
/
View From
Th
e
Dining Room
To The Living Room

餐厅
/ Dining Room
就餐区功能配置以清雅纯净的形态立于空间内,一张餐桌、几把单椅、一组收纳柜,靠窗一隅拱形元素制景,显现局部空间的张力与共述的魅力。
空间与机体的对话,
无需赘述只需点到为止,
纯粹而又富有诗意。
The functional configuration of the dining area stands in an elegant and pure form within the space, with a dining table, several single chairs, and a set of storage cabinets. The arched elements in a corner near the window create the scenery, showcasing the tension and shared charm of the local space. The dialogue between space and the body, without further elaboration, only needs to be pointed out, pure and poetic.

餐厅
/ Dining Room

厨房
/ Kitchen

楼梯 / Staircase
楼梯以体块结构的穿插塑造空间骨感,张弛有度绘筑柔和而有力量的空间,以材质、色调、块面的配合,打磨楼梯形态与体感,并与周遭场所互动有致,简而有力的结构吐露空间情绪。
The staircase creates a sense of space through the interweaving of block structures, creating a soft and powerful space with relaxation and flexibility. With the combination of materials, colors, and block surfaces, the shape and sense of the staircase are polished, and the interaction with surrounding places is harmonious. The simple and powerful structure expresses the emotions of the space.

楼梯
/ S
taircase

楼梯
/ S
taircase

主卧
/
Master Bedroom

主卧
/
Master Bedroom
三维空间的块面衔接生成结构造型,体块的堆叠碰撞,衍生的层次与秩序丰富空间趣味,舒张理性空间下的浪漫独白。相邻块面以柔和的曲线元素过渡,床头靠背的材质交错,恰当的比例以视觉语言倾诉自制而细腻的家居情感。
The connection of blocks and surfaces in three-dimensional space generates structural shapes, the stacking and collision of blocks, and the resulting levels and order enrich the space's fun, relaxing the romantic monologue in a rational space. The adjacent block surfaces transition with soft curved elements, and the materials of the bed head and backrest are interlaced. The appropriate proportion conveys the homemade and delicate home emotions through visual language.

主卧
/
Master Bedroom

衣帽间
/
Cloakroom

衣帽间
/
Cloakroom

衣帽间
/
Cloakroom

次卧
/
Second room

一层原始结构图

二层原始结构图

露台原始结构图
左右滑动查看更多
原始结构图

一层平面设计图

二层平面设计图

露台平面设计图
左右滑动查看更多
平面设计图
设计机构 / 菲拉设计
Designer Department / FLY DESIGN
项目地址 / 浙江杭州
Project address / Zhe Jiang · Hang Zhou
户型 / 叠排
Door Model
/ Stacked Villa
面积 / 208㎡
Square Meters /
208㎡
项目类型 /
硬装设计,软装宅配
Project type /
Hard decoration design, soft decoration house configuration
不要忘记设为置顶哦
地址/杭州市江干区高德置地中心2号楼2单元1101室
#往期推荐#






所属版权及最终解释权归菲拉设计所有
相关推荐
