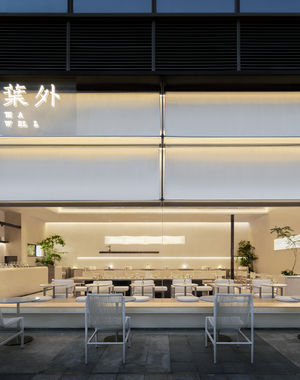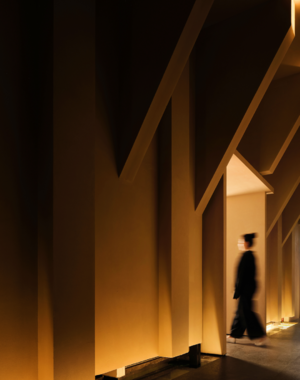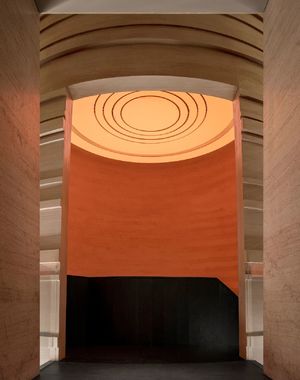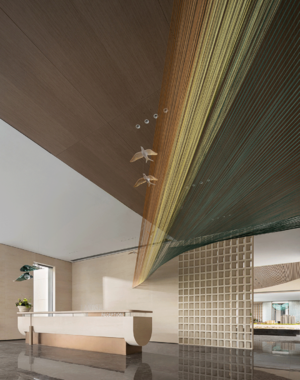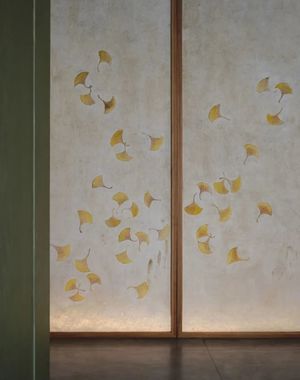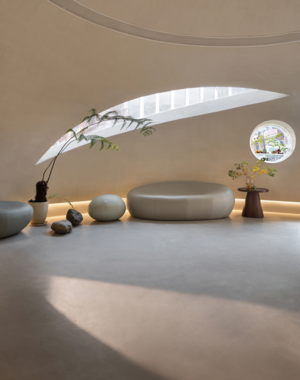南京山可爱饮食店 | 旧空间新生的巧妙设计
发布时间:2023-10-24
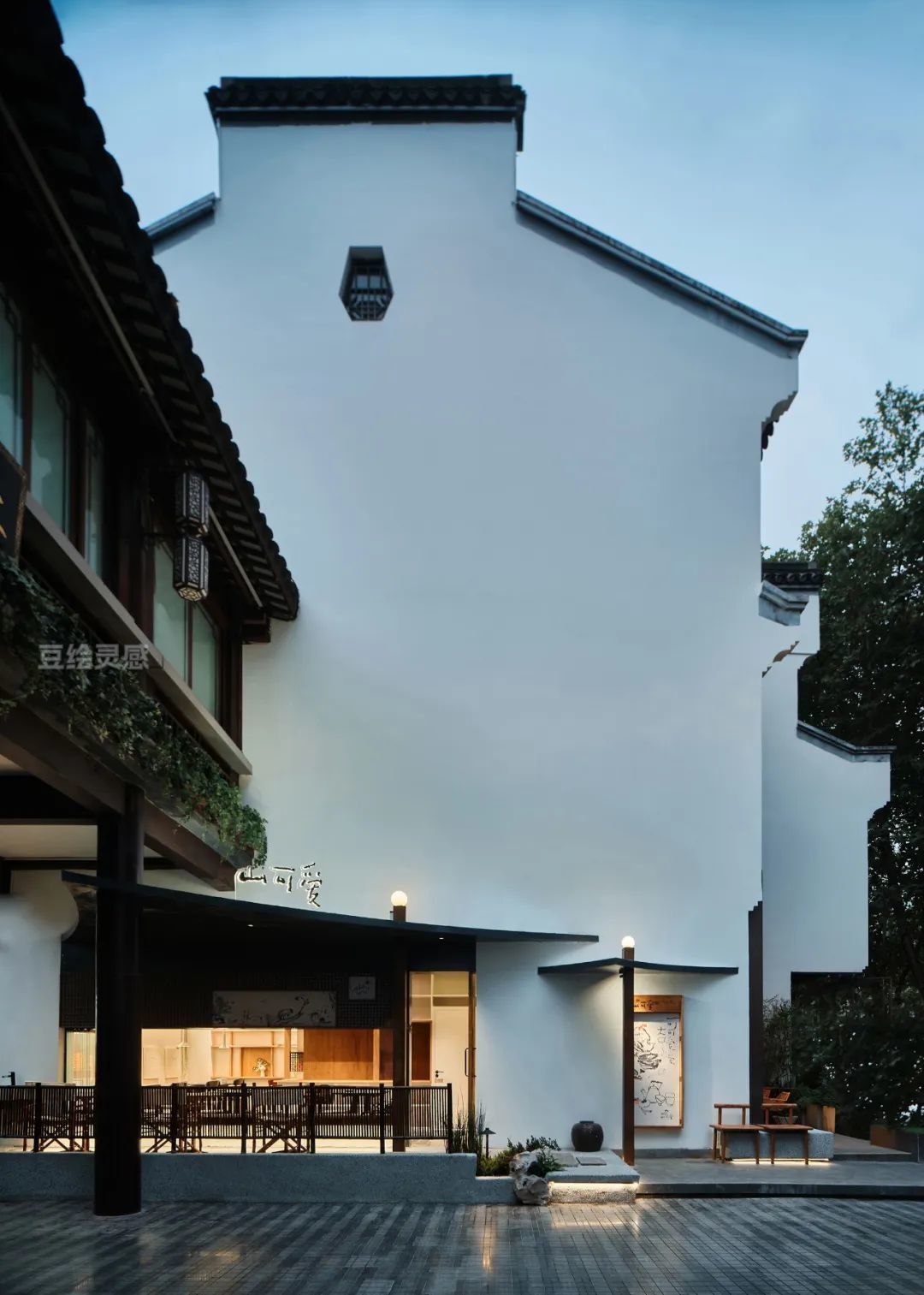
Shaikeai Restaurant
/
Nanjing Zhuomu Space Design
熙南里历史文化街区地处南京老城南,从明朝至今,它都是南京市井文化荟萃之地。山可爱饮食店位于街区临街雨廊北侧的底层微型商铺,它是品牌延续“山系列”的最新创作。
Xinanli historical and cultural block is located in the south of the old city of Nanjing. Since the Ming Dynasty, it has been the place to reflect Nanjing street culture. Shankeai restaurant is located in the ground floor of the north side of the corridor facing the main street. It is the latest creation of the continuation of the "mountain series"restaurants.
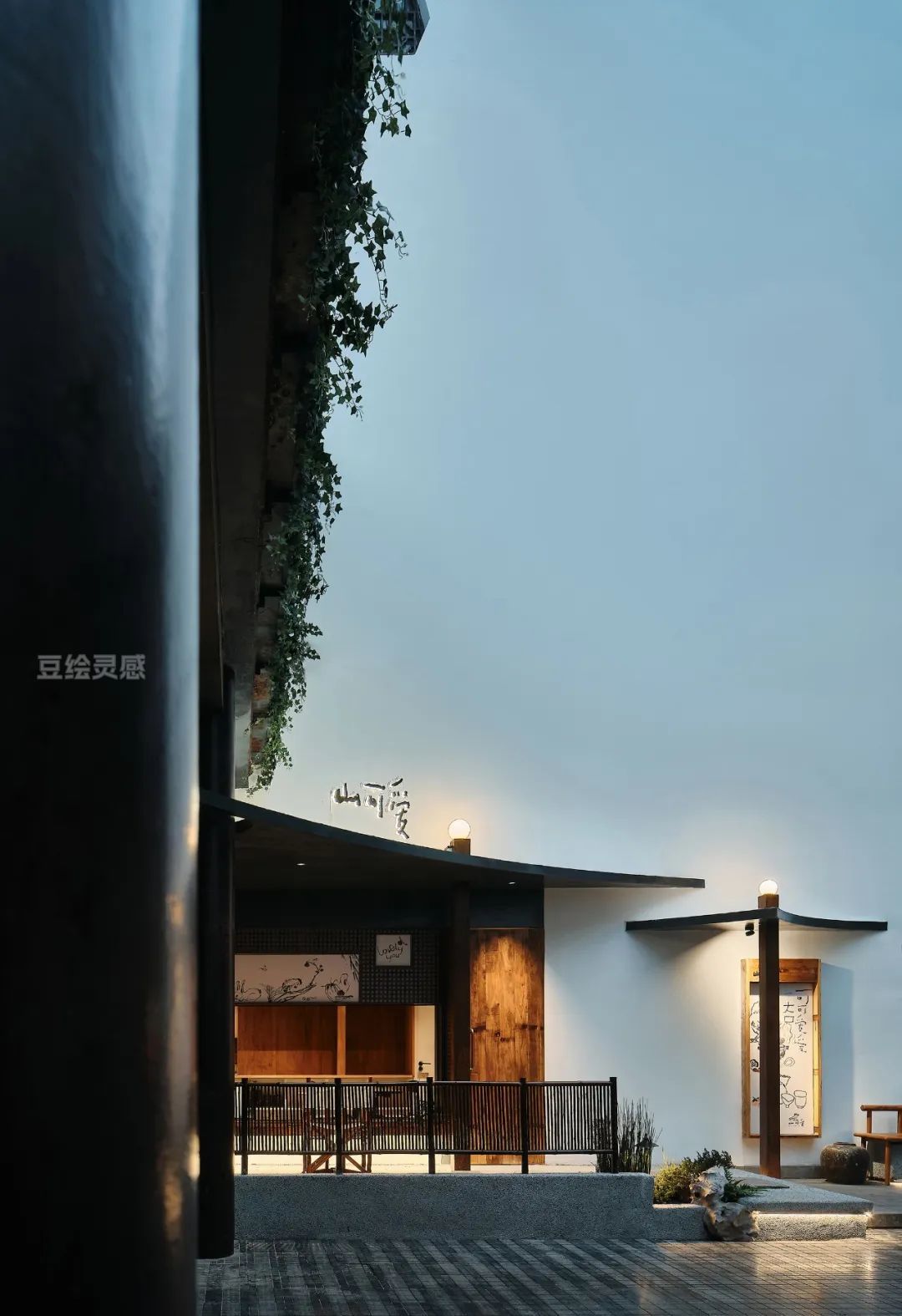
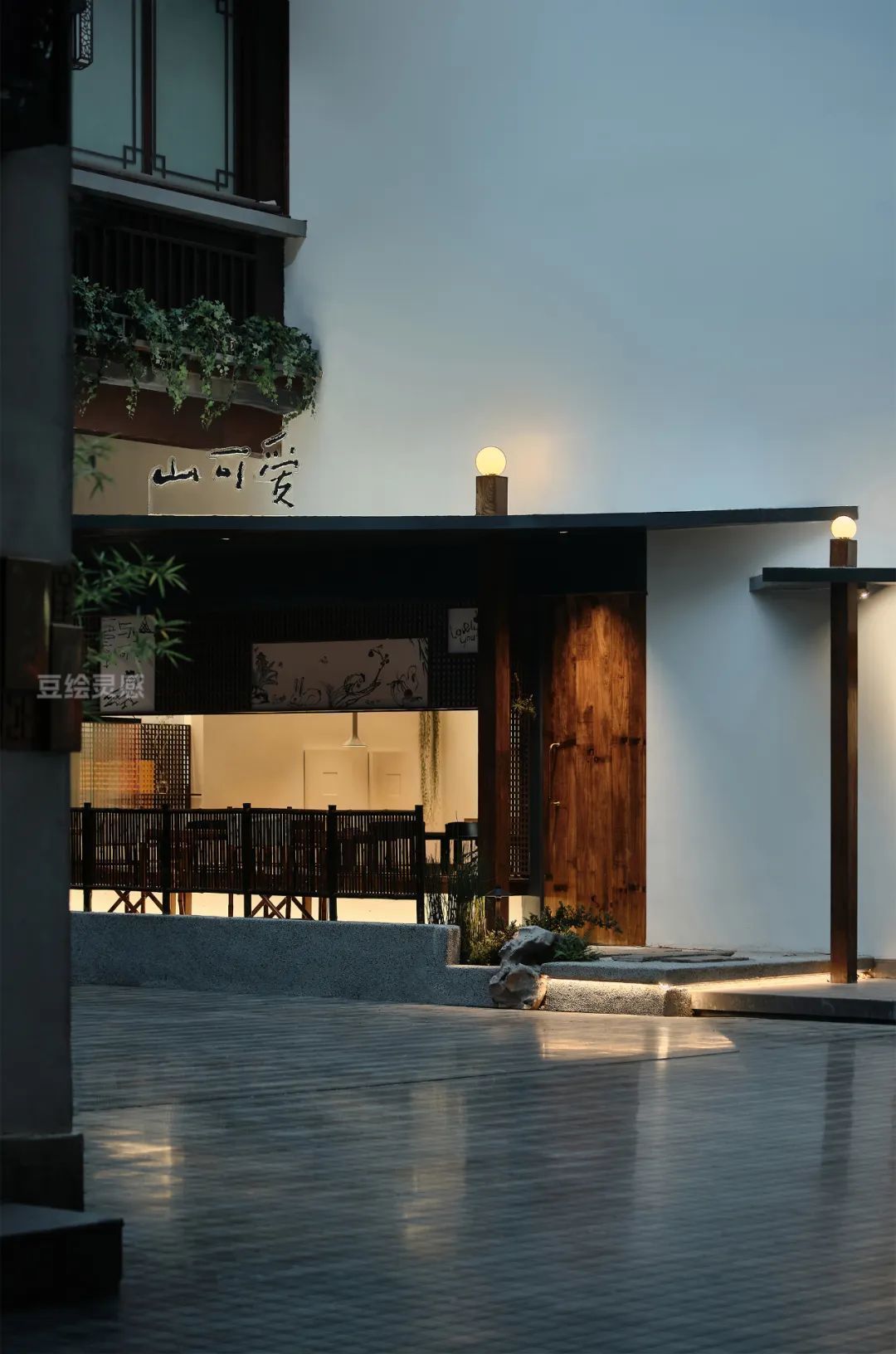

将店铺入口由廊底改至临近主街一侧,并利用原洞口拉长至五米的长窗,营造微店宽面的效果,让室内小空间避免视线阻隔而产生闭塞感。
We changed the entrance of the store from the bottom of the corridor to the side of the adjacent main street, and extended the original hole to the long window of five meters to create the wide effect for this micro store, so that the tight indoor space can avoid the sense of occlusion.



△屋檐俯视图



立面屋檐以大小不一的一组“山”形钢构高低悬挑。转角处以弧线弯成更具延伸感的尖角,试图以二维平角去模拟传统古建中起翘的翼角,从而使屋顶看起来更具动感。同时,屋檐拉出的流畅曲线,也使檐下的视觉效果更加柔和、舒畅。屋面在靠近连廊一侧以圆形洞口嵌套入其中的一根柱体,构成归属清晰的空间层级。强化山可爱与园区的构成关系,既保持贴近又相互脱离。
The eaves of the facade use mountain-shaped steel structure with two different sizes. The corner is curved into a sharp Angle with a more extended sense,It tries to sculpt the two-dimensional flat Angle to simulate the overhanging eaves in the Chinese traditional ancient building to make the roof look more dynamic. Meanwhile, the smooth curve of the eaves also makes the total visual more soft and comfortable.The roof cut a circular hole to embed a column which belongs to the corridor, forming a clear spatial hierarchy. Strengthen the relationship between Shankeai and Xinanli, both keep close but separated from each other.


山可爱北侧为品牌旗下已运营多年的味至小山南一楼入口,将两个新旧空间的共用墙体打通,使两个品牌之间能够相互渗透。室外部分也设置品牌公用的海报亭,路径上以“捉迷藏式”的形态完成对新空间的感知体验。
The north side of Shankeai is the entrance of the first floor of XiaoShannan restaurant, which has been operated by the brand for many years. We opened up the shared walls of the old and new Spaces, so that the two brands can penetrate each other. The outdoor part also sets up a public poster both for the brands, use the surrounded line to create the new space perception experience in the form of "hide-and-seek".



室内空间除去后厨的使用面积不足30平。在南侧高处开长窗,一是避免因户外巷道的狭窄产生对侧店铺的目光凝视,使人能在小空间中坐定。同时以框景将对面古建最美的黑瓦部分引入室内。
Indoor spaceis less than 30 square if exclude the kitchen area. We open a long window on the south side. One is to avoid the gaze of the opposite shop due to the narrowing of the outdoor roadway, so that people can sit here easily. At the same time, the most beautiful black tile part of the opposite ancient building is framed into the interior.



黑色格子作为贯穿室内外的元素,它们在室外是店招与屏风,在室内是窗与隔断。
室内的格子我们以“编织”的手法进行再创作。将经纬线以不同颜色挑压交错,拼合成如同织物一般的纹理。我们借助编织这一传承已久的手工技艺,表达对自然、材质、技艺的尊重。
Black grid serves as the element that runs through indoor and outside, they are shop recruit and screen outdoors, window and partition indoors.The indoor grid we recreate with the technique of "weaving". The latitude and longitude lines are staggered in different colors to weave the texture like fabric. Weaving as a long-inherited handicraft skill is used to express our respect for nature, material and skill.







小空间的功能需求力求有序有效。我们以纵向双层木饰面将横向上的收银、料理、出餐、储藏、展示等多项功能排序在同一条轨迹上,在精简体量的同时也延申了视觉层次。
The functional requirements of the small space strive to be orderly and effectively. We rank the vertical double wood veneer to gathering cashier, worktop, food hatch, storage and display on the same track, while reducing the volume and extending the visual level.

▲外立面透视图

▲平面布局图
Project Information
项目名称:
山可爱饮食店
设计公司:南京拙木空间设计
设计主创:吴媛媛
施工时间:2023.08-2023.09
项目地址:熙南里,南京
建筑面积:室内39㎡
景观设计:植地雅栽
摄影版权:黑曜石
主要材质:钢板、旧木、青石板、水洗石
About Designer

吴媛媛
南京拙木空间设计联合创始人及主持设计师
About Company

拙木空间设计是一家专注于商业和住宅空间的设计事务所。我们试图以人物活动为出发去思考空间的边界,不断探索人的感性张角和空间的生动性。同时,我们以“拙”为美学坐标,打磨技巧也试图超越技巧,以拙心表拙态,从而赋予对事物恒定的执着与热爱。
相关推荐
