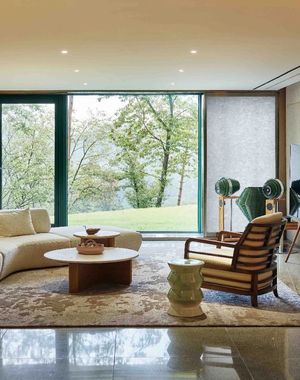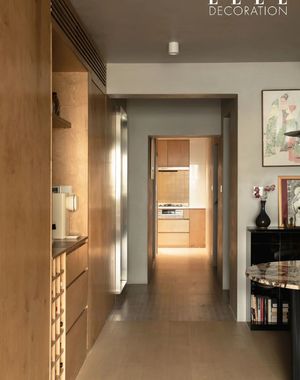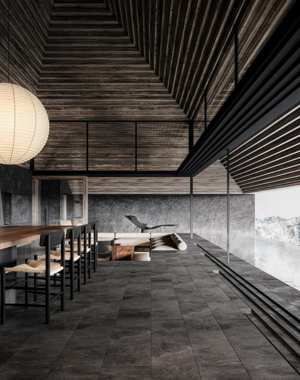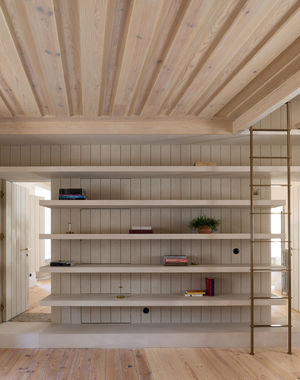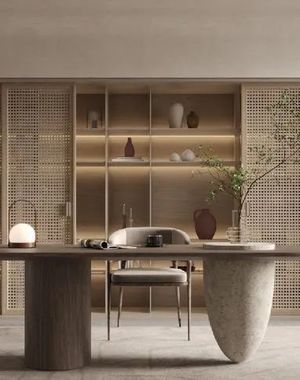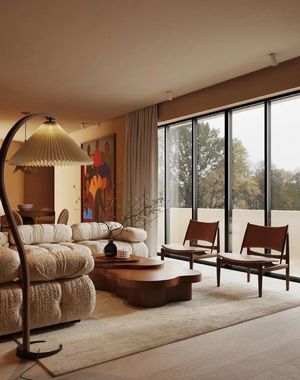墨西哥 Mola 住宅 | 融入自然的有机生活空间
发布时间:2023-09-27
该项目基于一系列与了解场地发展需求直接相关的考虑因素,即气候、地形、植被和阳光。考虑将项目分解成不同的体量,这些体量在地面上的安排取决于确定足够大的砍伐区域,以尽可能避免树木的移动。
The project is based ona series of considerations directly related to the understanding of the site for the development of needs: climate, topography, vegetation and sunshine. It was proposed that the programme be split up into different volumes whose arrangement on the ground depends on the identification of deplating areas large enough to prevent tree movement as much as possible.
它们的布局满足了在内部和外部之间产生一系列始终存在的体验和路线的需求。 这些体验和路径在任何时候都存在。同时,这个位置避免了挡住视线,并寻求最佳的阳光。
The arrangement of the same, responds to a need to generate a series of experiences and routes between interiors and exteriors that are present at all times. At the same time, this location avoids blocking the views between them and ensures an optimal sunny position.
通往不同体量的路线允许与环境直接接触。这座房子被森林包围,远离附近的邻居,是一个安静和沉思自然的地方。这些体量与该地区的环境和建筑融为一体,使该地点成为主要景点。
创建将室外空间和环境作为设计中需要考虑的重要部分的空间,可以有机地改变生活方式。呆在室内可以免受天气影响并产生亲密的时刻,呆在室外则可以将空间占用扩展到整个森林,为忙碌的生活带来喘息的机会。
Creating Spaces that consider their outer space and context as an important part to consider in the design allows the change in the way of living to be organically. Being inside protects from the weather conditions and generates intimate moments, being outside extends the spatial appropriation to the entire forest, generating respite from a more hectic life.
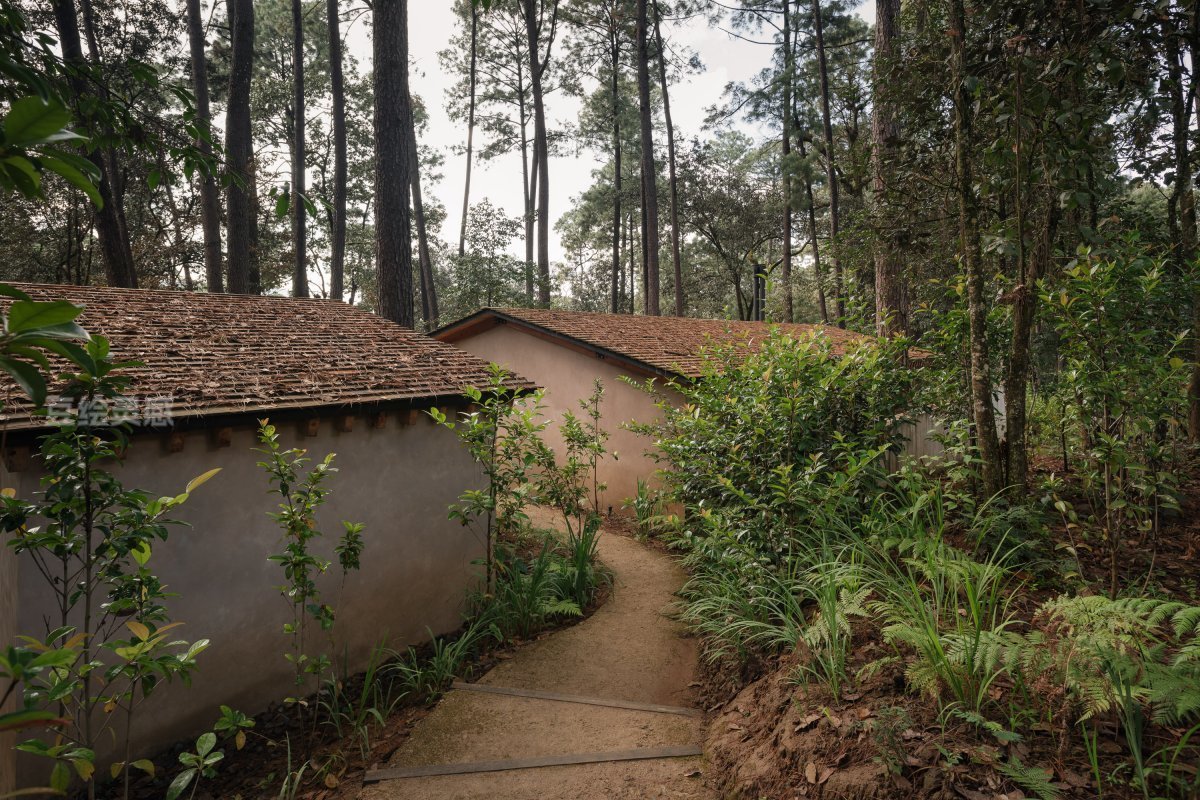

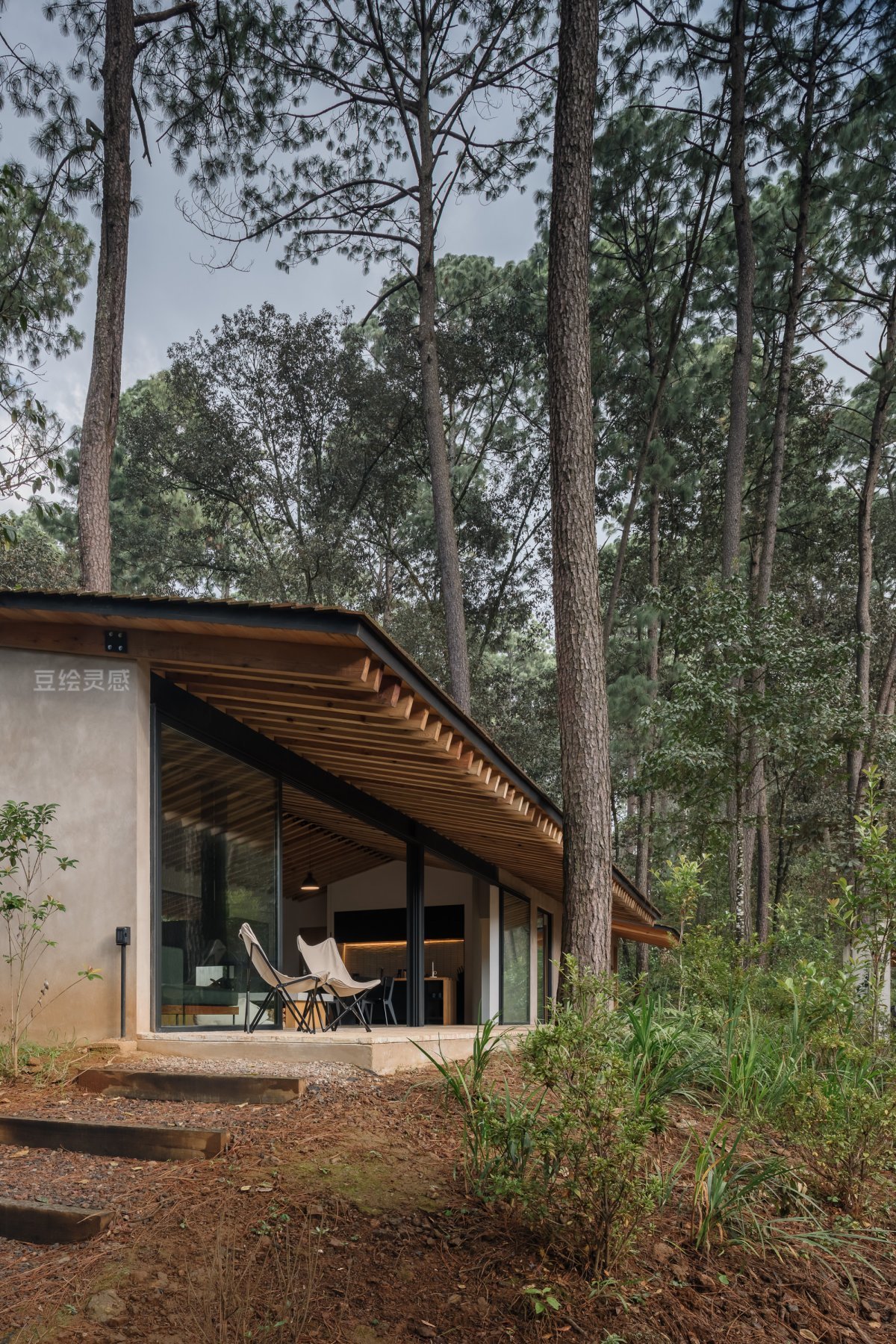















相关推荐
