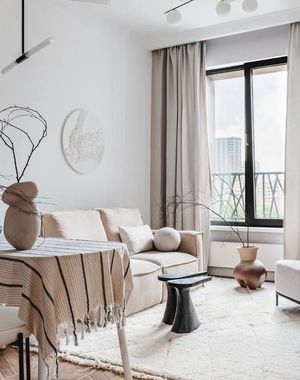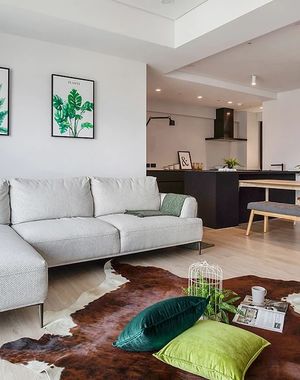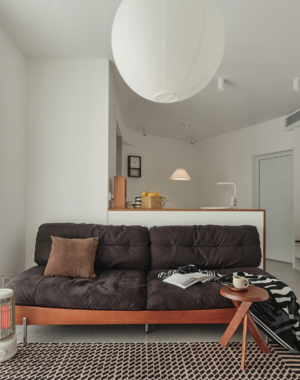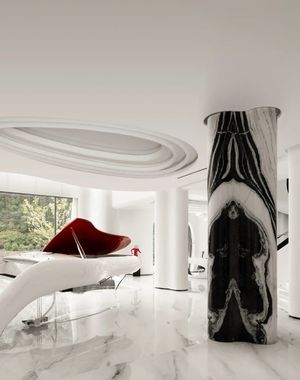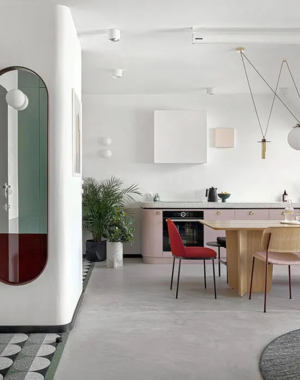台湾南部 220 坪透天住宅翻新设计
发布时间:2023-10-20
柔情缱绻润透暖宅
煦光流溢景驻美境
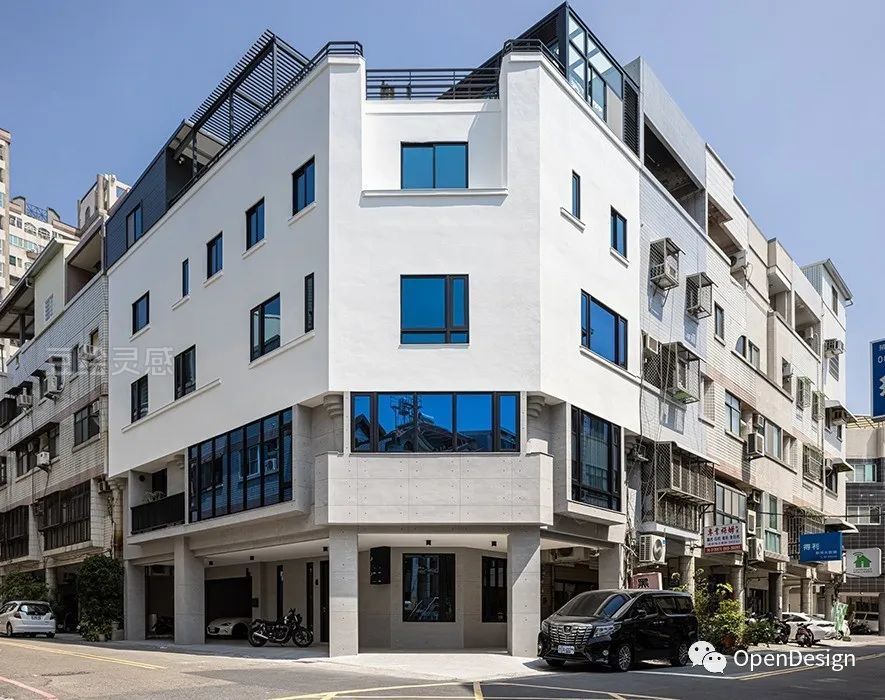
设计概念 Design concept
踏入雪白建筑,层层向上,焕发光洁澄澈的爽朗白淨,深沉稳重的黑,与温润质朴的木质共筑一室,爬梳男主人对质感的需求,回应女主人向美感的憧憬,形成家人齐聚同乐之处,成就串连情感的乐园。
乔治黑羊设计 李家齐 设计师
翻新多隔间的透天房屋、减化其中硬体构筑,创造区块之间的互相对话,使得其中的使用者彼此能有所连结,在留白的场域中,还原量体的弹性利用机能,活化
家宅的自在样貌
。
Step into the white building, which reveals glossy, airy, and roomy features. We sort out the host's requirements for tone and manner and reply to the hostess's longing for aesthetics, exploit formality stable black hue and rustic balmy timber elements, successfully create a paradise for the family to live happily.
The project is a renovation of a multiple compartments house. We demolish the redundant structure to create open layouts so that the residents can interact freely. And arrange blank spaces for flexible usages of the residence. Thereupon, retrieve the unstrained and delightful features of a home.
设计手法Design techniques
减法守则 缔造相融景緻
Minimalist scheme create agreeable scenes
基于「创造空间对话,让使用者融入其中,生活在相连的模式之下」心境,原为出租套房的建筑,改为业主自住后,将各楼层的隔间拆除,使内部结构回復至最原始的状态,并回应男女主人对开放场域的期盼,让家人间的情感,随着动线和环境,一同活化、更加弹性,使全家生活在机能、格局相互融合的室内设计、建筑外观之中,感到自然舒适。
The property owner wants to renovate the former rental suite building and transform it into a private home. Accordingly, we demolish the compartments of each floor to restore the internal structure to its original state. We focus on the vision of creating spatial dialogues, find pleasure inside, and living in an open-concept pattern, which is in concert with the expectations of the householders. We carefully plan smooth moving flow, integrated interior settings, and refined exterior appearance for the whole family to feel joyful and comfortable.
形随机能 产生连结对话
Form follows function settings bring intimate relationship
无隔间的宽敞环境,显得彼此的互动更加直接,而精心连结的格局,则使各个区域对话无阻;遵循「形随机能」的设计法则,动线自然地被设作垂直、水平分佈,并陈电梯与楼梯,特别为业主规划二楼大餐桌,与厨房中岛,构筑家人谈欢共餐的主要基地,使得一家无论选择各自利用场所,或是相聚,都能彼此关照。
The well-planned spacious layout without compartments makes the interaction between various areas more direct and unobstructed. We hope to construct whether private or public spaces where the family members can look after each other. Follow the design principle of form follows function separately arranges elevators and staircases to create smooth moving flow. In particular, we set a large dining table and kitchen island on the second floor to serve as the hub of the house for family gatherings.
虑及未来 运用弹性分割
Adjustable design meet future demands
由于此间家宅考虑日后传承给儿女辈使用,而孩童年纪尚小,因此将三个孩子的房间,安排于父母的主卧室附近,并且使用系统柜作卧室之间的隔屏,便于日后拆除异动,依据成长过程,转化寝室为其他用途。
As the children are still young, we configure the three children's bedrooms close to the master bedroom to meet the requirement of parenting. Moreover, set system cabinets as the partition walls between the bedrooms, which can tear down and transform into other uses in the light of the growth stages in the future.
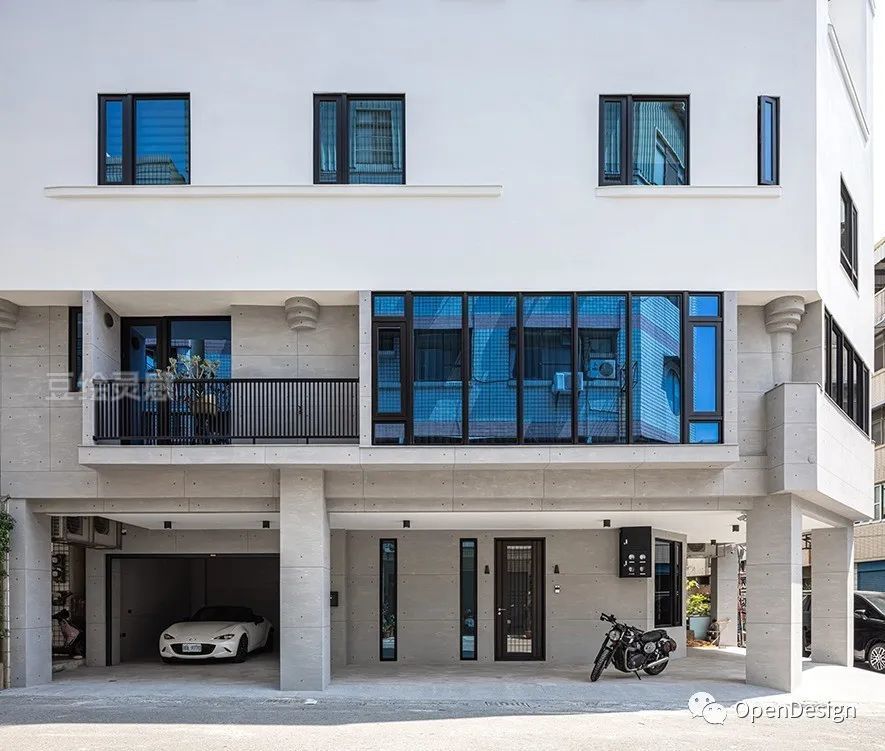
外观
Exterior appearance
考量隐私性,选用有镜面效果的半反射玻璃,作窗户材质,使得白天夜晚,内外视觉不受影响,但又具备安全感;一、二楼外牆,使用清水模样式,更上层则使用白色涂料,并且都漆上防水用料,铺叙差异化美感。
Considering the privacy, we clad the windows with semi-reflective glasses of mirroring feature, which is transparent yet safe. Utilize fair-faced concrete to finish the exterior walls of the first and second floors. And then, paint the upper floors' walls with waterproof white coating, artfully results in the differentiated beauty.
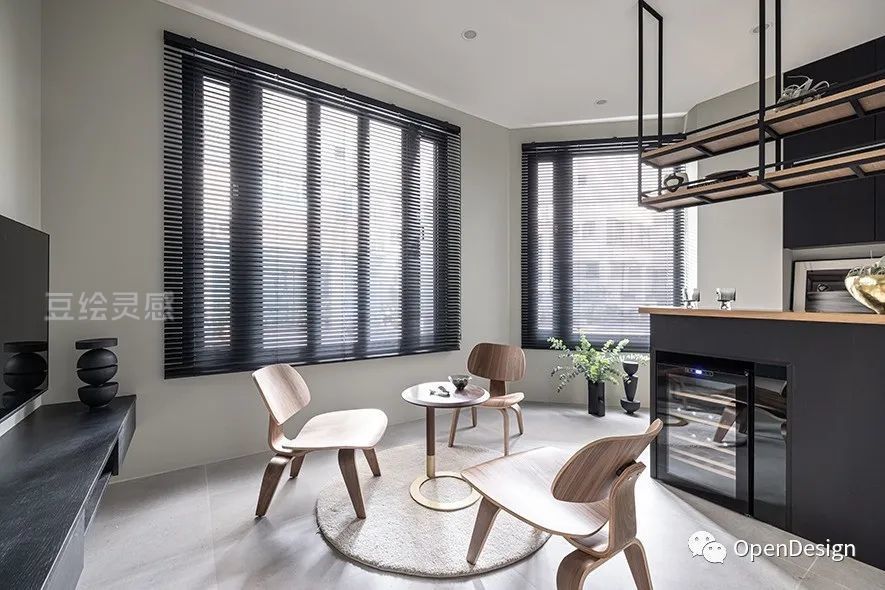
会客室
Parlor room
为接待男主人亲近的客户,特意在一楼规划会客室,并以雅座酒吧氛围陈设,营造休憩气氛,同时考虑开会所需,设置大面积的烤漆玻璃牆,取代白板,让机能兼併耐久与美观。
Elaborately, we plan a parlor room on the first floor and furnish elegant lounge features to receive the host's familiar clients. Meantime, set up a large baking varnish glass wall to replace the whiteboard, durable and stylish to satisfy the meeting demand.


客厅
Living room
以女主人喜爱的质感黑色,加之烤漆牆面的线条序列切割,展现气派电视牆,佐以调性相偕的木纹皮革软装,和温润的木质地坪,予人舒适温暖感受。
With the preference of the hostess, we set the imposing TV wall of black linear pattern and baking finish texture. Furthermore, assort with coordinated wood, leather furniture, and balmy timber flooring, giving people a comfortable and warm feeling.


餐厅
Dining area
因面对良好採光窗景,故延展窗框,做出两侧展示柜体,呈现ㄇ字形木作框景画面,映照卡拉拉白陶板餐桌、柱体矿物涂料,显出一派清閒自在情景,与光影下律动的深浅纹理。
Because of facing the window with excellent lighting, carefully extend the window frame and set up display cabinets on both sides. The inverted U-shaped woodwork window frame sets off each other with the Carrara white marbling dining table, revealing a leisurely and carefree situation. In addition, the mineral coating column presents vivid texture via light and shadow.

厨房
Kitchen
黑色石英石檯面,搭衬灰色线条纹路的造型门板柜体,在气宇轩昂、包容万物的黑中,平衡视觉色彩,形塑一家大小齐聚的场合。
The black quartz countertops go with gray paneling cabinetry, artfully bring well-balanced shades, and shape delightful settings for family gatherings.

更衣室
Walk-in closet
主卧室中的独立更衣室,兼具梳妆、烫衣机能,以及木质柜体层叠收纳,井井有条的安排,构成舒适视野。
The detached walk-in closet in the master bedroom possesses dressing, making-up, and ironing features. Moreover, the well-planned wooden wardrobes shape comfortable views.


主卧室
Master bedroom
精心挑选的灰色基调,搭配线性凹槽的韵律呈现,为床头板及电视牆带来活泼修饰;窗边卧榻,围塑木作口字形空间,呼应「形随机能」法则,于白色边柜创造收纳功效之际,更打造迷人窗景,将实体功用与美感修饰相生相依。
Meticulously exploit the gray tinge and linear pattern to bring a lively finish to the headboard and TV wall. Then, we make good use of the nook to set a wooden window couch and white cabinets, echoing the plan of "form follows function". Besides generating the storage space, where also can receive an appealing outdoor view; ingeniously combine the practical usage and aesthetic finish.

主卧卫浴
Master bathroom
灰质的卫浴间,根据机能需求,做出突出牆体,便于收纳利用;部分牆面使用古色古香的义大利进口磁砖,增添异国情调。
We carefully design the gray-tone bathroom wall of uneven pattern for placing bathing items, which skillfully meet the functional requirement. And stick partial walls with antique tiles imported from Italy to add an exotic charm.


孩童房、游戏室
Children’s bedrooms and playroom
色调延展中性灰的男孩房,以书桌、衣柜,搭配下铺留白为游戏空间的床榻设计,充实机能;相邻的女孩房,则使用红白配色的双层床架,让孩子们能互相陪伴。孩童房牆壁,皆以双向式系统柜阻隔,且连结摆放玩具物品、规划弹性的游戏室,便于将来转换房间为其他用途。
We furnish a desk, a built-in wardrobe, and a loft bed to set a neutral gray tone young boy's bedroom with plenty of features. The adjacent girls' bedroom arranges a red-white bunk bed for children to accompany each other. We exploit two-way system cabinets as the partition wall between the children's bedrooms. We also plan a playroom, which can utilize flexibly to fulfill varied purposes in the future.

次用卫浴
Children’s bathroom
打造给予孩童的卫浴空间,以浅灰搭配米色构筑清爽主视觉,并在淋浴区的一侧牆面,使用弧线奔腾其上的造型壁砖,生成童趣气息。
We adopt the color scheme of pale gray and beige hue to create a refreshing bathroom for the children. And exploit the vivid wavy tile wall of the shower area to lead out a childlike touch.

书房
Study room
与会客室相同,书房同样为符合男主人办公需求,大面积的L形木作书桌,后方是横跨整面牆的开放层柜,藉由大方俐落的设计,凸显乾淨简洁的画面。
We set a large-scale open wall-mounted shelving behind the L-shaped wooden desk in the study, which serves as a home office for the male homeowner. Take advantage of delicate and distinguished design to outline clean and concise situations.

空中花园
Patio roof
顶楼搭建玻璃屋,以满足女主人晾晒衣物,不必顾忌天候的心愿,并在屋外构筑铝合金格栅遮荫,与绿植、閒适桌椅相伴,化作一幅悠然景象。
We configure a sunroom on the top floor for drying clothes, which content the hostess's wish. Moreover, set an outdoor aluminum grid shade and arrange green plants, a casual tea table, and cozy chairs to bring a laid-back ambiance.
项目资讯
案名:透・景
项目类型:旧屋翻新
项目地址:台湾南部
设计团队:乔治黑羊设计
项目坪数:220坪
主要建材:TOTO日本进口卫浴、义大利/西班牙进口磁砖、海岛型实木/超耐磨地板、强化烤漆/清玻璃、石英石/人造石檯面、订製烤漆金属件、进口矿物涂料、得利乳胶漆、蓝半反射玻璃、明镜、木作、系统橱柜、丹顶鹤铝门窗、全户外牆防水处理及后製清水模涂料、全户木作无醛屋去甲醛处理
乔治黑羊设计 李家齐

乔治黑羊设计
李家齐 设计总监
公司简介
以建筑及室内设计为专业,
旅居纽约,求学工作十馀年,
期间与多位全球知名大师密切合作,
广泛涉猎于空间、家具与产品等设计领域;
而后回归家乡台南深耕,
化用丰富的业界经历,
创造结合在地人文与国际视野之作品,
每每受邀至美国、北欧、日本等地参展,
让自身成长的土地被世界看见,
同时也为业主发掘其独一无二的价值所在。
设计理念
黑羊,象徵不依循牧羊人指示,
总是往反方向跑动的羊隻,
因此往往被视作群体中的异类;
化用这份不守陈规的淘气形象,
乔治黑羊,勇于挑战传统观念的束缚,
透过不拘泥于理念、框架的设计作品,
为人们重燃心中遗忘许久的愿望火苗,
期待于反覆的讨论琢磨下,
进一步迸发意想不到、且绝无仅有的创意火花。
得奖经历
2
022
北美
Pre
mio Interce
r
a
mic - Fin
alist
2022 英国 Outstanding Property Award London
-
Winner
2022 韩国 K-Design Award - Finalist
2022 德国 iF Design Award - iF Award
2022 美国 MUSE Design Award - Gold
2021 美国 International Design Award - Honorable Mention
地址:台南市北区公园南路360号22楼之5
+886-9
-7870-8
983
信箱

相关推荐
