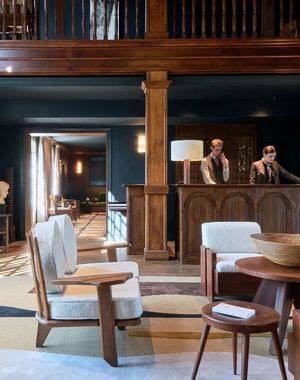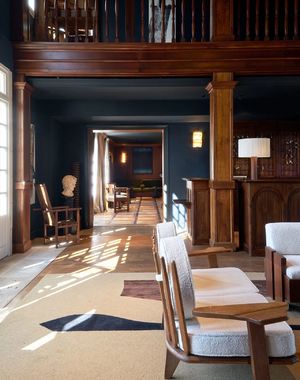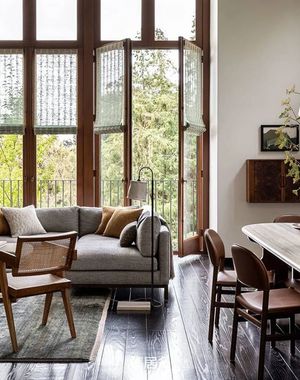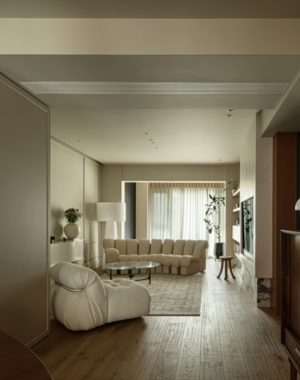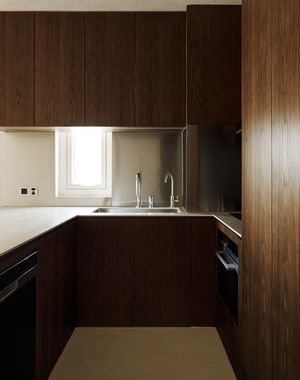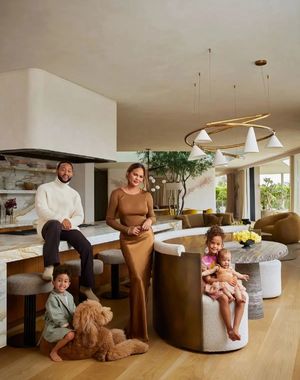西班牙海滨度假屋 | 传统与现代的完美融合
发布时间:2023-08-03
该项目是对西班牙Santoña海滨的一座传统房屋进行全面翻新,以适应原房主后代的生活方式和需求。原有房屋价值不菲,必须在不改变受城镇规划保护的外部空间的条件下,为Vicente和Marina的孙子辈和曾孙子辈的四个家庭提供适合现代生活的空间,同时,还不失其特色和本质,尽可能地保留下祖父母的童年记忆。
The commission consisted of the complete renovation of a traditional house on the seafront of Santoña, Spain, to adapt it to the way of life and needs of the descendants of the original owners. The original house, of value, had to accommodate the grandchildren and great grandchildren of Vicente and Marina, four families, in spaces suited to modern day living without modifying the external volumetry, protected by the town's urban plan. And to do so without losing its character, its essence, trying to keep alive the memory of the grandparents and the time spent in childhood.
室内已完全重新装修。原来的房子被分成几个小房间,每个房间都有自己的功能为传统的家庭生活和工作做准备。层在房屋结构允许的范围内尽可能地开放,在连续的空间内布置了厨房、餐厅、南侧带壁炉的客厅以及北侧用于阅读、看电影或娱乐的较大起居室。
The interior has been completely redistrubuted. The original house was divided into small rooms, each with its own function, prepared for a conventional family situation and a life dedicated to work. The ground floor opens up as much as the structure of the house allows, arranging in continuous spaces the kitchen, the dining room, a living room with a fireplace on the south façade and a larger living room designed for reading, cinema or play on the north façade.
13x13 规格的传统粘土砖地板将所有房间连贯起来,让人联想起房屋原有的地板,而厨房、橱柜和餐桌则是用栗木量身定做的。在电影院和游戏室,定制的天然亚麻面料沙发横跨整个角落,在其中一扇窗户边形成了一个隐蔽的阅读区,抬高并远离房子的“噪音”。楼上的卧室和卫生间经过重新布置,有三间双人房和一间大卧室,最多可同时容纳六名儿童,总共可容纳十二人。
The character is determined by the traditional clay tile flooring (Ferrés) in a 13x13 format, which unifies all the rooms and recalls the original flooring of the house, and the chestnut wood with which the kitchen, the cupboards and the dining table have been made to measure. The sofas are also custom-made and upholstered in natural linen. In the cinema and games room, the sofa spans a complete corner, creating a secluded reading area by one of the windows, elevated and away from the 'noise' of the house. Upstairs the bedrooms and toilets have been rearranged, with three double rooms and a large bedroom that can accommodate up to six children at a time, for a total of twelve people.
这一层的特色在于涂漆的松木地板和自然天花板。白色的墙壁、地板、窗帘、床……主导氛围,只有一些珊瑚大理石的细节作为补充。在厕所里,一楼的红色瓷砖与同样颜色的琉璃瓦(fersamys)相结合。而洗脸盆大多是回收利用或定做的。
On this floor the character is defined by the painted pine floor and the ceiling of the same floor in its natural aspect. The whites of the walls, the floor, the curtains, the beds... dominate the ambience, complemented only by some coral marble details. In the toilets, the red tile of the ground floor is combined with a glazed tile in the same colour (Ferrés). The washbasins, recovered or made to measure.
Interiors:PlanteaEstudio
Photos:GermánSáiz
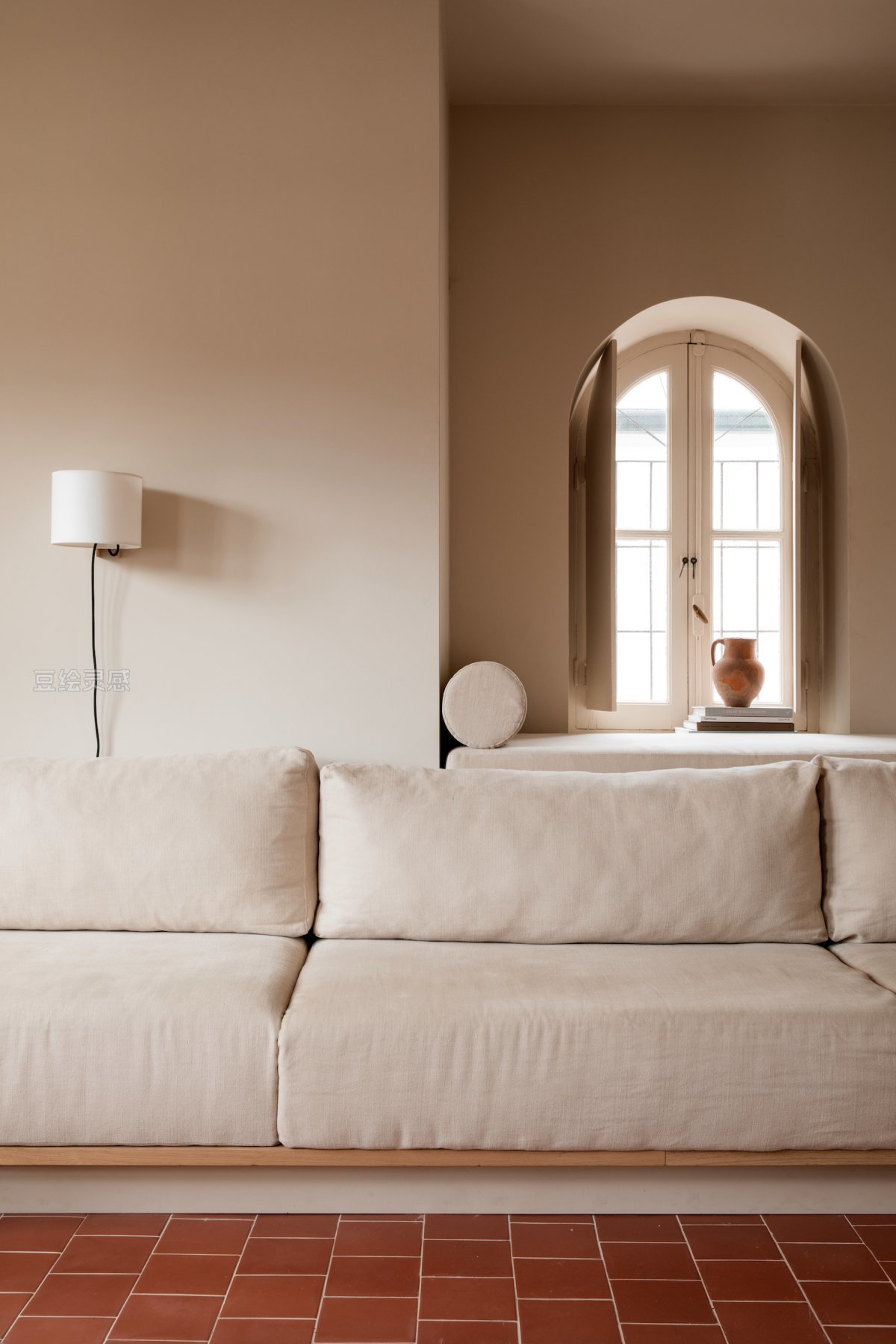
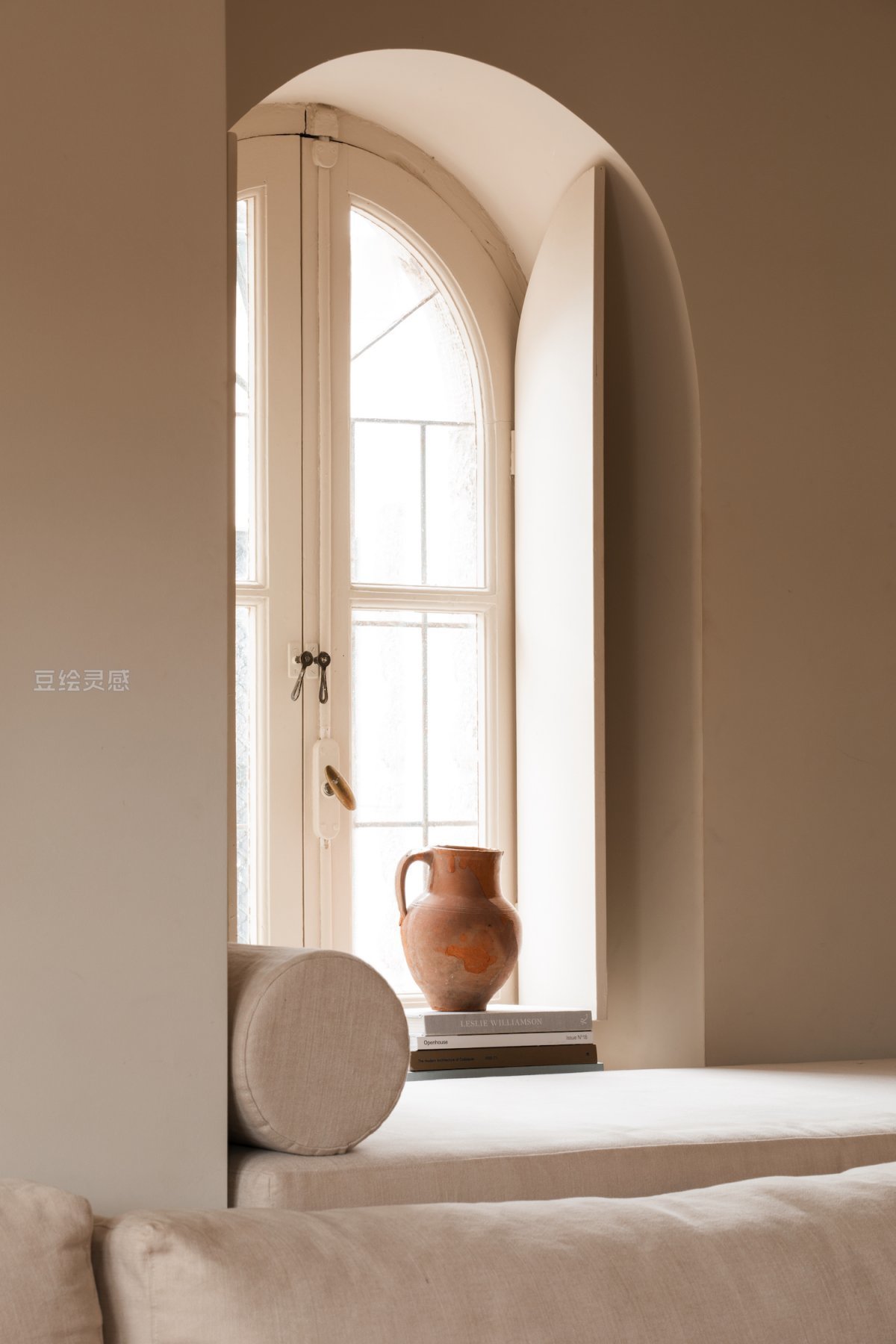
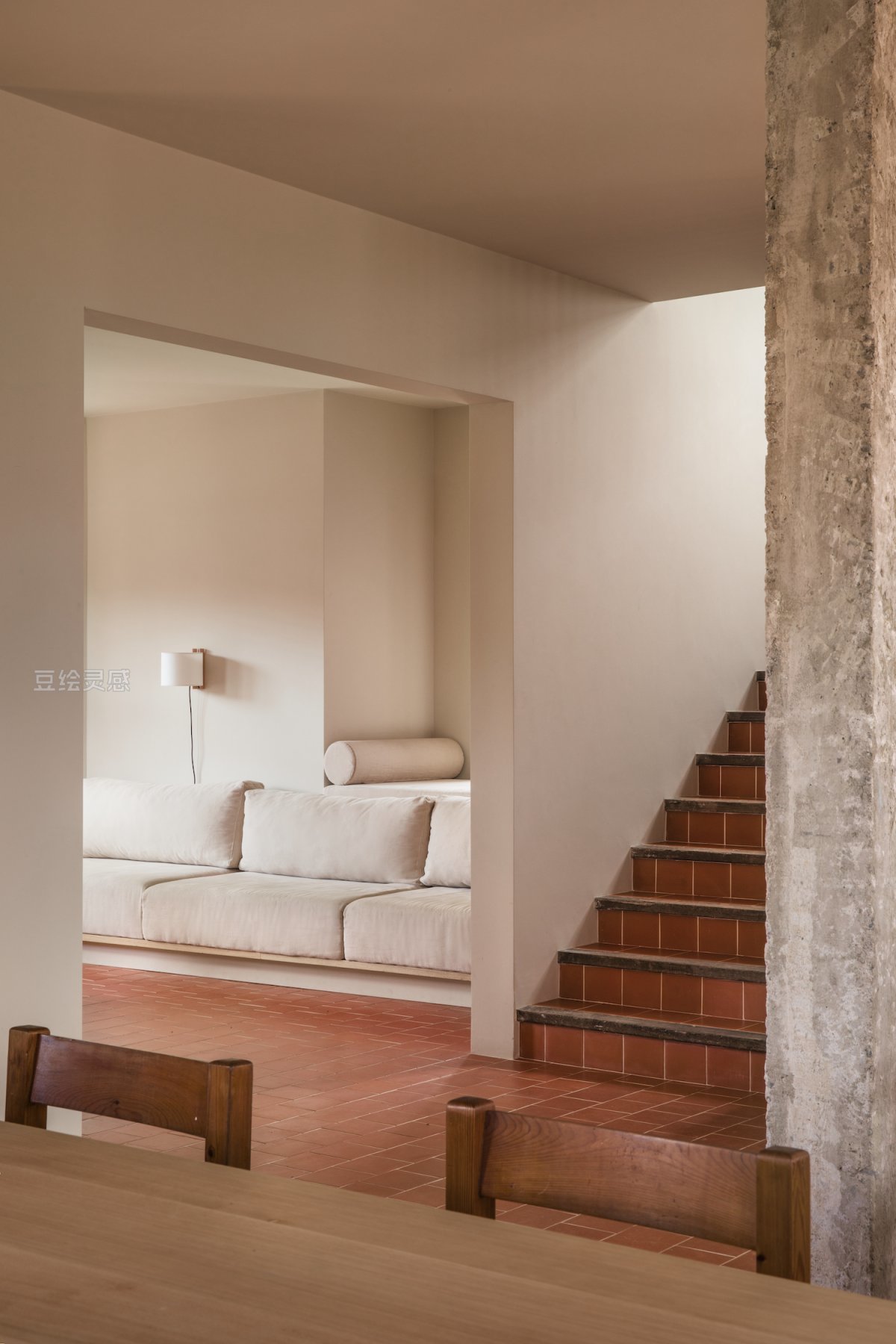










相关推荐
